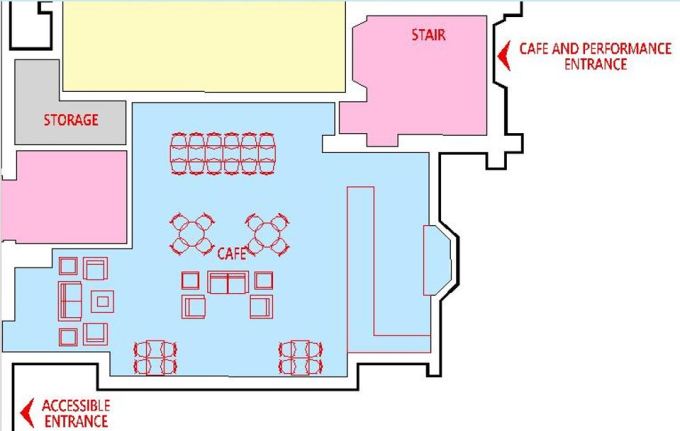
This is the logo developed for the first concept that we are proud to present from the Light Up the Lakeshore Design Weekend.

And this is the logo of the talented and “visionary,” no pun intended, firm that developed it. Vision Architecture, based in Neenah, Wisconsin is the husband and wife dynamic duo of Adam Heindel and Amy Barker. We are presenting their concept for the redevelopment of the former Emmauel Methodist Church first; not only because the concept won the award for the best concept presented that weekend, but also because it presents a design that requires an effective partnership between multiple organizations in order to succeed.

This is an aerial photo of the existing site, which is located at 13th and Madison Street. It shows the orientation of the church to the right and clarrooms and gathering space to the lower right.

This is a view from the balcony of the sanctuary. You will note the beauty of the space and the skill that went into the design and carpentry nearly a a century ago. This is a space that deserves to continue to be a space where people gather, celebrate, and rejoice.
These are photos of one of the classroom spaces and kitchen. These assets only add to the potential of the site and will be discussed later.

The design concept begins with the treatment of two spaces in the church proper.

The nave, or main gathering space is re-envisioned as a performance space for music, dance, and theater productions. The intimacy of the space is enhanced by its architectural heritage and natural acoustics. The space is further improved by the ability to hide sprinkler and HVAC improvements within the walls and rafters.
The narthex or entry lobby is redesigned as a coffee shop that offers limited food service and extended hours. This provides a complementary use to the performance space and also provides a welcome amenity that provides a gathering place for quiet conversations and study groups.

The lower level of the space is invigorated as a combination of a youth performance space or E-sports venue, commercial kitchen and culinary incubator and classrooms to teach entrepreneurship and innovation skills through a collaborative curriculum such as incubator.edu. This would encourage the partnership of organizations such as Two Rivers Public Schools, Lakeshore Technical College, BizStarts Two Rivers, and Progress Lakeshore. Programming is extended upstairs to support an aquaponic garden and co-working space.
This again serves a vital need to the community in providing students and entrepreneurs with space to explore their ideas, form new businesses, and potentially grow and thrive in Two Rivers.


The design concludes with new signage for the church exterior and a reinvogation and extension of the hall’s facade. This fills the hall with glass and brings light to contrast with the intimacy of the church.
The church is currently for sale and is open to development interests.
This is but one of the concepts that was conceived one the weekend. We will be sharing more concepts in the coming weeks.
The question that is asked in each of these designs is whether the community can see this being part of their future. We invite you to engage in that conversation.



I love this church…the new design looks great
LikeLike