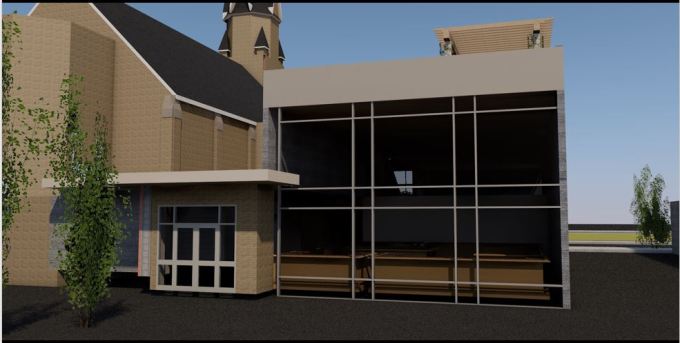
Photo Courtesy Greg Buckley
The view is familiar to anyone who has ever visited Two Rivers, Wisconsin. As you drive through downtown along Washington Street there are three iconic landmarks that typically come to mind. The first is the Schroeder’s Department Store sign and clock. The second is the facade of City Hall as it looks out over Central Park. The third is the imposing steeple of St. John’s Evangelical Lutheran Church. The church and parsonage have stood sentinel on the corner of 17th and East Park Streets for more than 150 years are among the survivors in a downtown corridor that has experienced significant transformation over the past three decades.
The church congregation’s decision to build a new church on the site of the school they had built more than a decade earlier on the north side of town came as a bit of a surprise last year as the ebb and flow of downtown activity has been dictated by Thursday and Sunday services and the occassional wedding or funeral for so long. Similarly, the decision by the church elders to list the church, parsonage, and a third historic building in the former Galecki Menswear store that served as the church offices was not unanticipated, but was surprising nonetheless.
No other site among those included within the Light Up the Lakeshore Design Weekend has received as much consideration or speculation at St. John’s. The site is unique both by virtue of its history as well as because of its location. It is rare for such a prominent place of worship to be offered for sale, though this is not so uncommon in Two Rivers. What is more rare is for one of three prominent properties on a city’s main square to be listed.

The opportunity to re-envision the main church was eagerly tackled by Scott Matula of Aspire Architecture and Design. Scott is a student of historical preservation and had some experience in adaptive reuse. Still, even he was surprised both by the presence and history of the space. As Friday turned into Saturday, he was also struck by a question fundamental to anyone who attempts to re-envision a space — how do you design a space so that a public who has been familiar with one use is equally comfortable with another.
This is an especially sensitive issue for the adaptive re-use of a church. We already saw one possible answer to this question in Vision Architecture’s concept for Emmanuel Methodist Church. The concept presented below is Adam’s response.

The first glimpse that we have of the concept shows two significant and dramatic changes. First, we see that the sidewalk on East Park Street has been extended to narrow the roadway to one lane. This allows for the installation of significant outside dining capacity in front of the church.
The second addition represents the most dramatic of the proposed changes. The proposal calls for the construction of a new entry lobby that is connected to a large and airy extension to the site. This addition approximates the original footprint of St. John’s School. It also shifts the flow of foot traffic on the site from the nave of the church to the new primary entry. This the first visual attempt to divert attention from the church’s former use.

An aerial view shows the proportion of the addition and its orientation in relation to the church. The concept proposes reinstating and preserving all of the stained glass windows on the church’s north side. It also allows for the retention of much of the site’s northern parking.
This view also provides a better glimpse at one of the site’s most attractive features — a rooftop terrace.

The terrace is envisioned as a year-round facility and will be best enjoyed on the weekends and during concerts and other events at Central Park. The vining on the columns may either be grapes or hops, speaking to the primary and secondary uses of the space below.

The interior of the addition houses a farm-to-table kitchen or similar concept and a microbrewery. This would represent a significant addition to the local market and would again maximize the use of light and connection to the adjacent park.

A view of a proposed floorplan for the interior of the church affords glimpses at other intended uses, including a winery tasting room and craft distillery. The main sanctuary space is re-envisioned as a performance venue and location for special events. This is not substantially different than the proposed use of Emmanuel Methodist though that church’s intimacy may be appropriate for smaller scale performances.

We leave the site with a rear view of the addition and the suggestion of vines growing up the rear of the sanctuary.
This may prove to be both the most challenging and promising of all of the concepts shared through the course of the weekend. It represents a site with significant promise and treats the church with respect and courtesy. At the same time, the facade and congregation of St. John’s is synonymous with the city itself. The developer who wull ultimately become the next steward of this site will need to balance this promise and care.
This concept offers another opportunity to consider the future of Two Rivers. It is again an opening to a conversation. I invite you to explore and dream.

Perfect for a small congregation (retaining nativity?), St Luke’s already available on reuse..?
LikeLike
I think putting a brewery would be a great idea and good for the community and for development we need more public input for this community
LikeLike